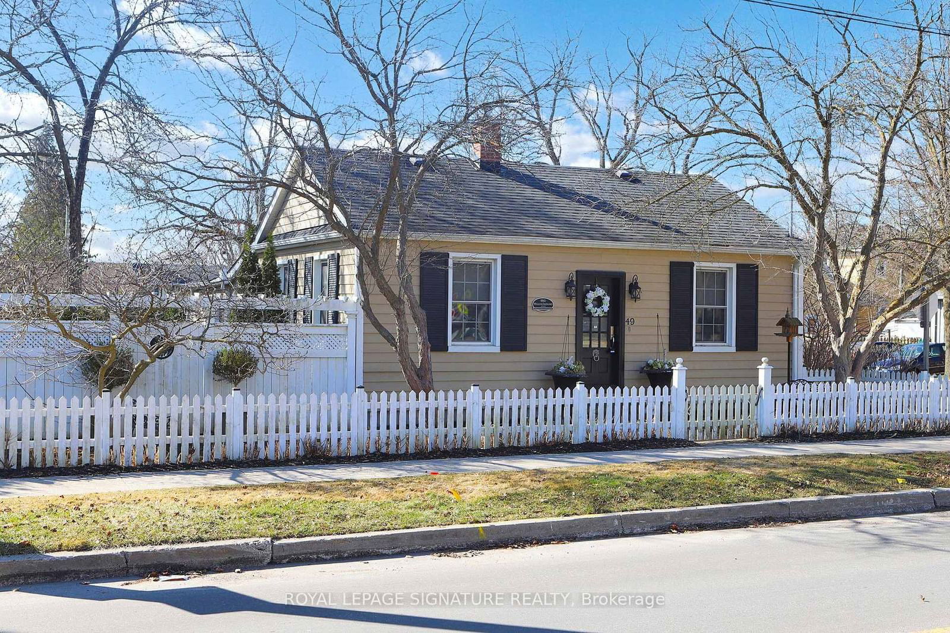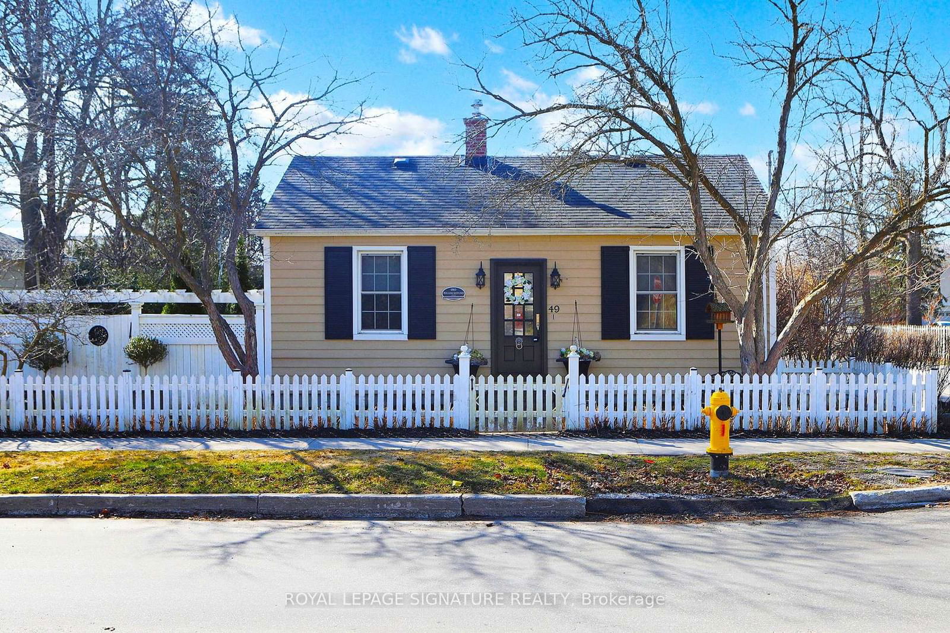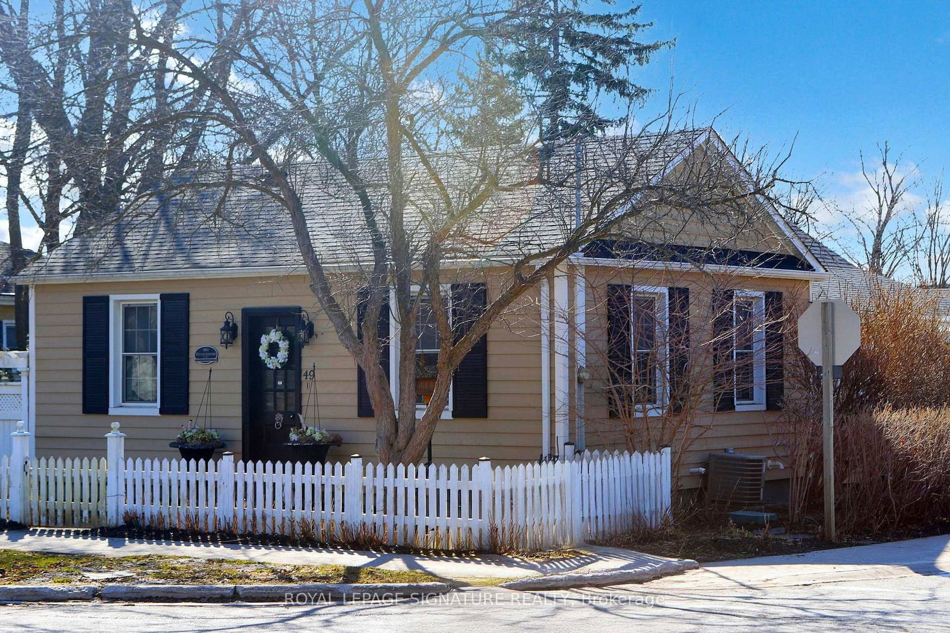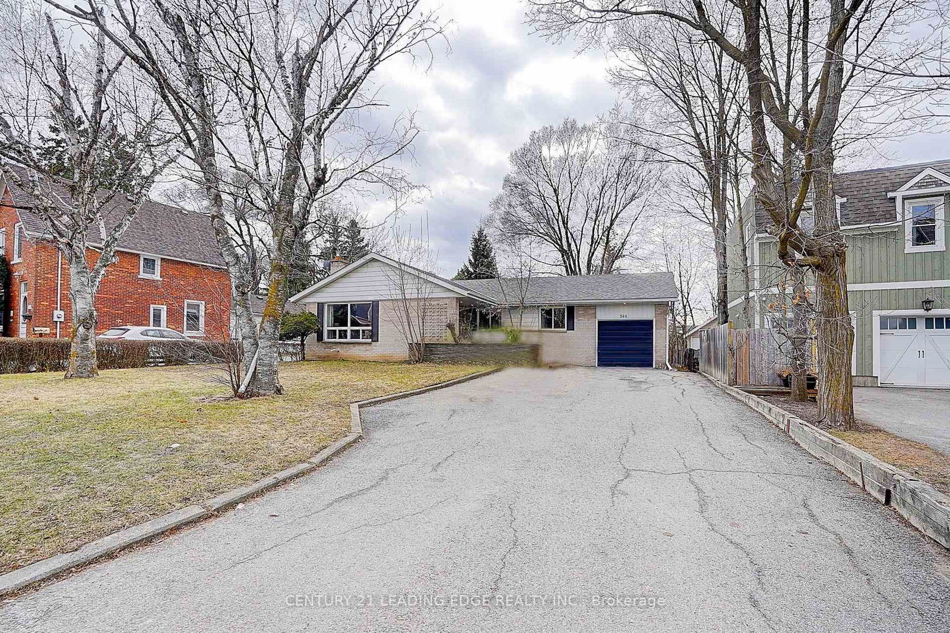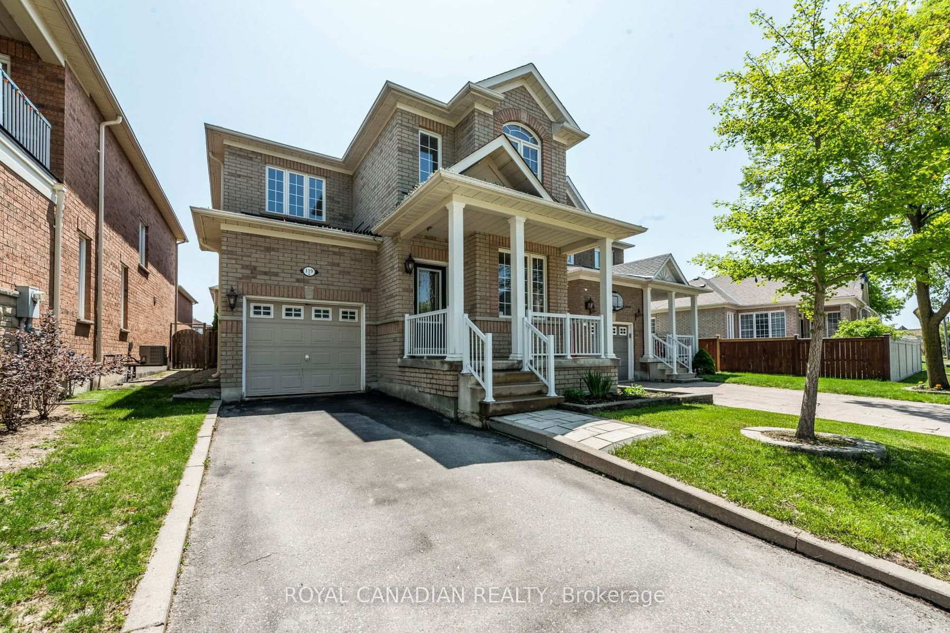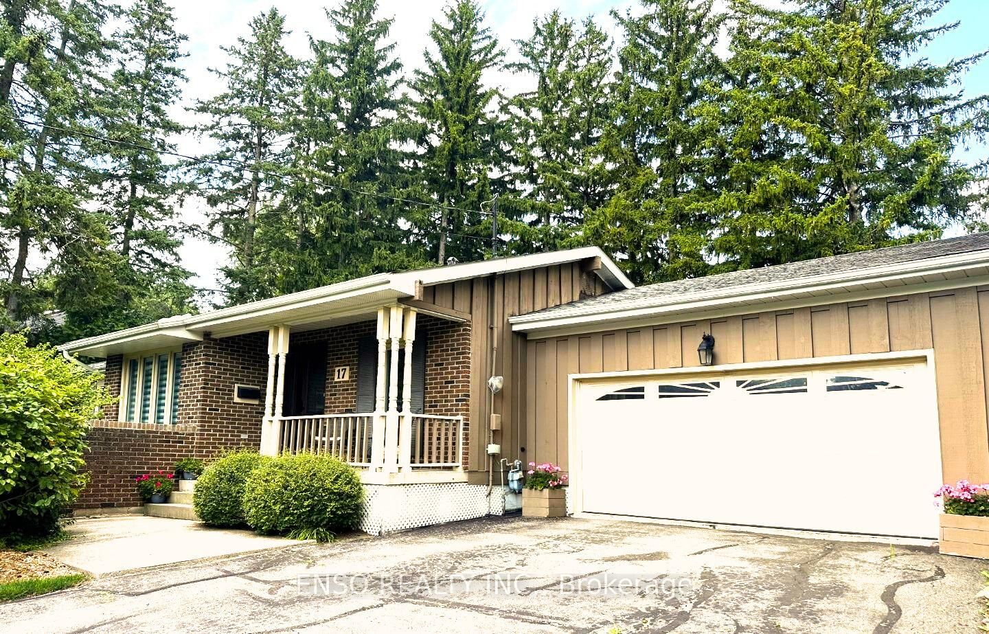Overview
-
Property Type
Detached, Bungalow
-
Bedrooms
3
-
Bathrooms
2
-
Basement
Unfinished
-
Kitchen
1
-
Total Parking
2 (1 Carport Garage)
-
Lot Size
126.08x56.06 (Feet)
-
Taxes
$4,448.67 (2024)
-
Type
Freehold
Property description for 49 Church Street, Markham, Old Markham Village, L3P 2M1
Open house for 49 Church Street, Markham, Old Markham Village, L3P 2M1

Property History for 49 Church Street, Markham, Old Markham Village, L3P 2M1
This property has been sold 2 times before.
To view this property's sale price history please sign in or register
Local Real Estate Price Trends
Active listings
Average Selling Price of a Detached
May 2025
$1,309,500
Last 3 Months
$1,659,000
Last 12 Months
$1,117,486
May 2024
$1,350,300
Last 3 Months LY
$1,456,767
Last 12 Months LY
$1,096,995
Change
Change
Change
Historical Average Selling Price of a Detached in Old Markham Village
Average Selling Price
3 years ago
$1,020,000
Average Selling Price
5 years ago
$1,553,500
Average Selling Price
10 years ago
$824,800
Change
Change
Change
How many days Detached takes to sell (DOM)
May 2025
15
Last 3 Months
25
Last 12 Months
25
May 2024
6
Last 3 Months LY
20
Last 12 Months LY
16
Change
Change
Change
Average Selling price
Mortgage Calculator
This data is for informational purposes only.
|
Mortgage Payment per month |
|
|
Principal Amount |
Interest |
|
Total Payable |
Amortization |
Closing Cost Calculator
This data is for informational purposes only.
* A down payment of less than 20% is permitted only for first-time home buyers purchasing their principal residence. The minimum down payment required is 5% for the portion of the purchase price up to $500,000, and 10% for the portion between $500,000 and $1,500,000. For properties priced over $1,500,000, a minimum down payment of 20% is required.

